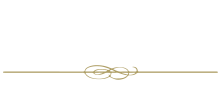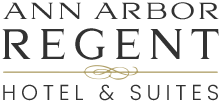Your Perfect Event
Ballroom
The Ballroom is a wide open space that opens to the parking lot. A set-up kitchen and elegant restroom facilities are accessible.
Square Feet
2530Dimensions
55′ x 46′Ceiling Height
10′ 6″
Round Setup
120 GuestsTheater Setup
120 GuestsClassroom Setup
80 Guests
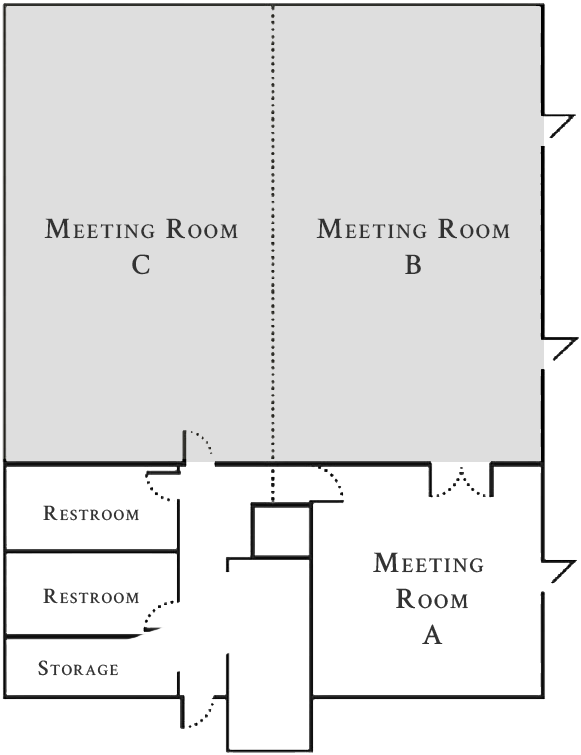
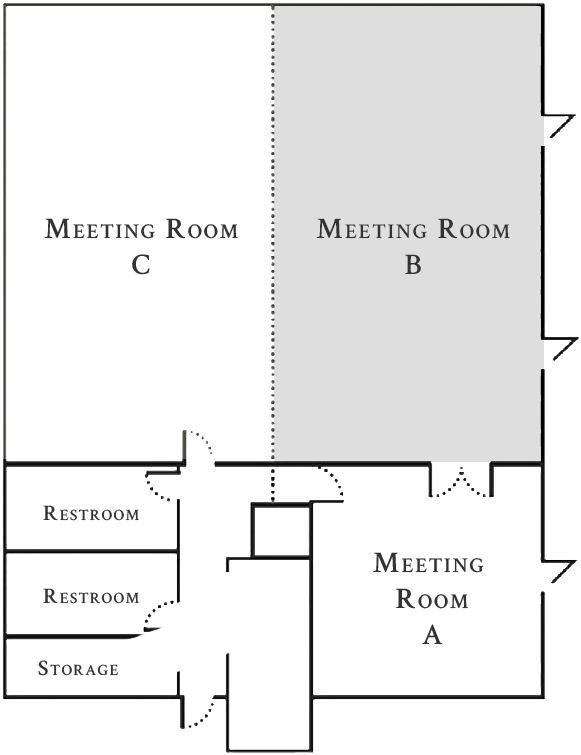
Meeting Room
Meeting Room B opens up to the parking lot. A set-up kitchen and elegant restroom facilities are available.
Square Feet
1265Dimensions
27.5′ x 46′Ceiling Height
10′ 6″
Round Setup
60 GuestsTheater Setup
60 GuestsClassroom Setup
40 GuestsU Shape Setup
30 Guests
Foyer
The Foyer can server as a small meeting room, cocktail, or reception area. Its marble walls make an elegant entrance for your guests.
Square Feet
700Dimensions
28′ x 25′Ceiling Height
8′ 11″
Max Guests
40

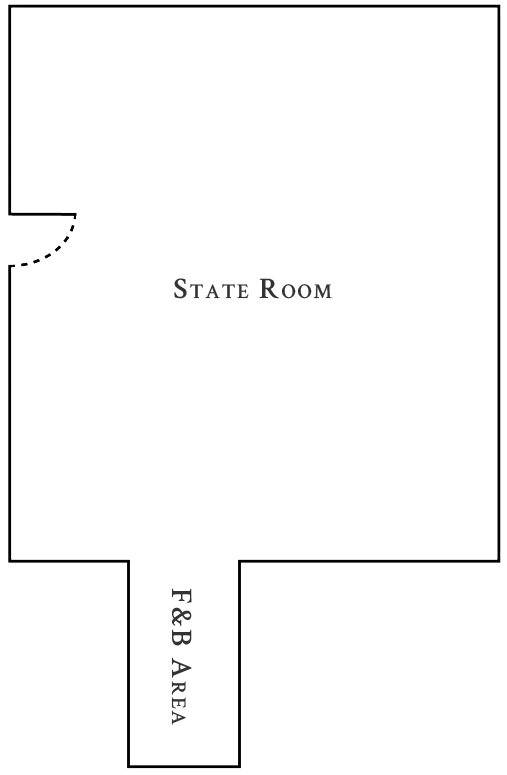
State Room
The State Room is on the second floor of the hotel near the game room and is perfect for hosting business meetings.
Square Feet
418Dimensions
22′ x 19′Ceiling Height
7′ 4″
Round Setup
32 GuestsTheater Setup
30 GuestsClassroom Setup
15 GuestsU Shape Setup
15 Guests
Ready to start Planning?
Request a Proposal
Please fill out this Request for Proposal, and our Director of Sales will contact you for further details, or feel free to call our sales office directly at 734-973-6100.
