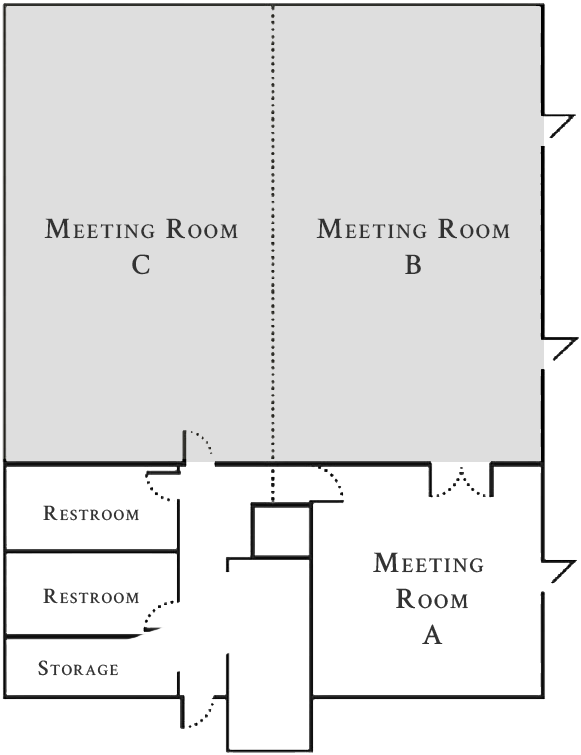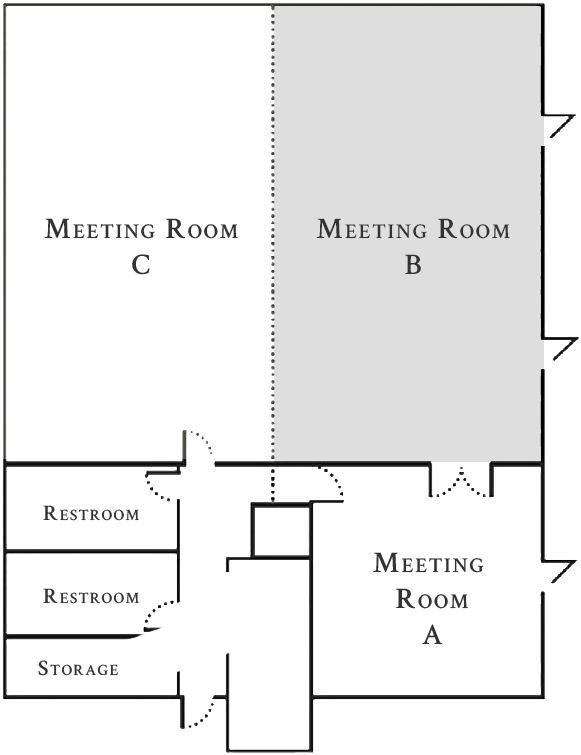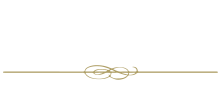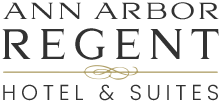Your Perfect Wedding
Ballroom
The Ballroom is a wide open space that opens to the parking lot. A set-up kitchen and elegant restroom facilities are accessible.
Square Feet
2530Dimensions
55′ x 46′Ceiling Height
10′ 6″
Round Setup
120 GuestsTheater Setup
120 GuestsClassroom Setup
80 Guests


Meeting Room
Meeting Room B opens up to the parking lot. A set-up kitchen and elegant restroom facilities are available.
Square Feet
1265Dimensions
27.5′ x 46′Ceiling Height
10′ 6″
Round Setup
60 GuestsTheater Setup
60 GuestsClassroom Setup
40 GuestsU Shape Setup
30 Guests
Foyer
The Foyer can server as a small meeting room, cocktail, or reception area. Its marble walls make an elegant entrance for your guests.
Square Feet
700Dimensions
28′ x 25′Ceiling Height
8′ 11″
Max Guests
40

Ready to start Planning?
Request a Proposal
Please fill out this Request for Proposal, and our Director of Sales will contact you for further details, or feel free to call our sales office directly at 734-973-6100.


